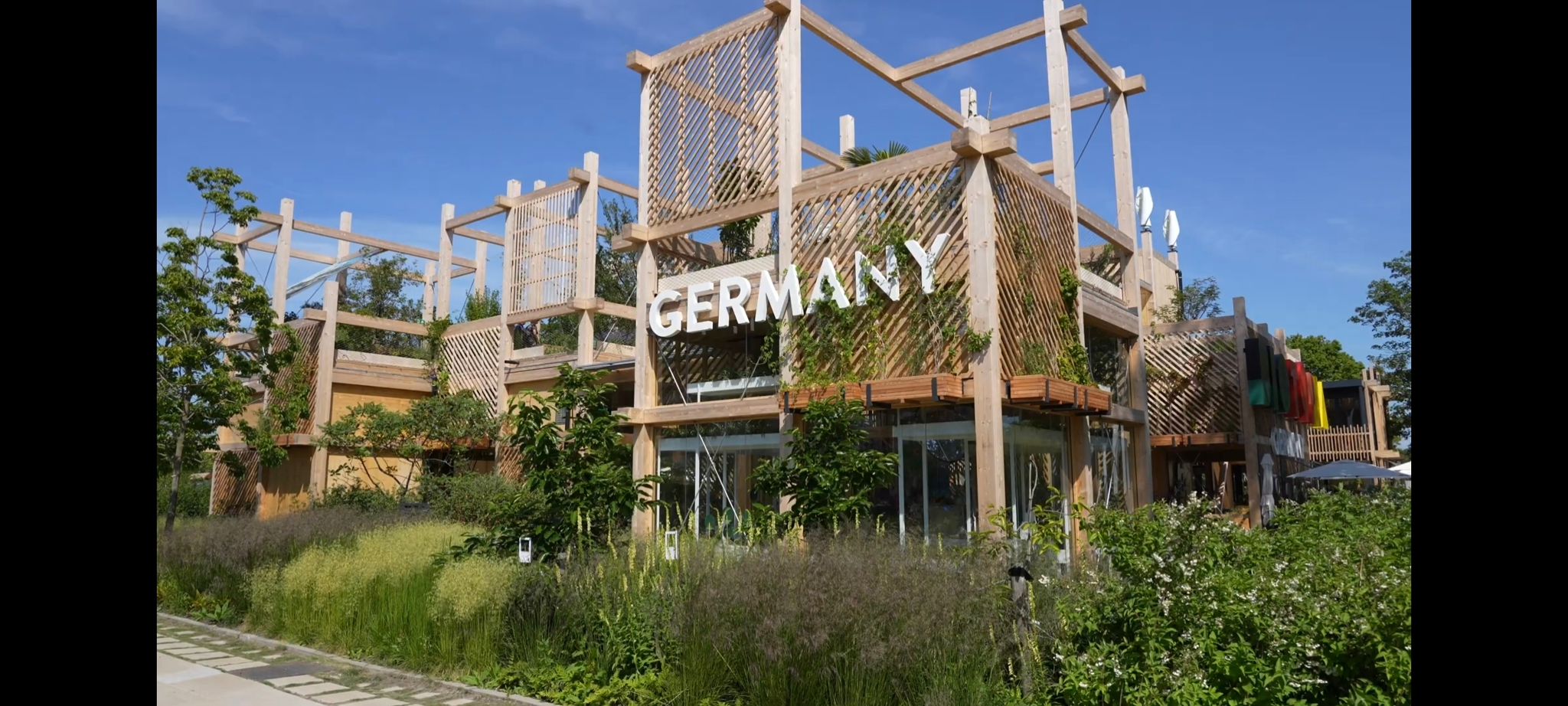
Have you ever heard the saying “it takes a village to raise a child?” Well, where I live, most people do not know the name of their next door neighbor.
This isolation can cause loneliness, but it is more than that. Having a community is helping people do jobs they can’t, it's lending tools, it's teaching someone something their parents never taught them, and more.
Luckily, there is a solution that is becoming common in both co-housing and eco-villages around the world. They utilize common areas or community centers, as well as outdoor spaces(such as courtyards or rooftop gardens). While you still have your private home with your own kitchen, you also have these spaces which are open to everyone.
Here are some ideas you might see in these common spaces:
- Indoor play area. In some, the retired senior citizens who like to keep busy volunteer to watch children in these areas while parents are at work.
- Dining room big enough to fit every person who lives there and guests.
- Community Kitchen. People take turns cooking, or they have occasional dinners together.
- Private office spaces (for work-from-home workers who still want to be around people).
- Tiny libraries.
- Outdoor play area.
- Outdoor sitting spaces.
- Community gardens and/or a greenhouse.
More Ideas:
- Window awnings which utilize passive solar, so the sun is blocked in the summer but not the winter
- A central courtyard for passive cooling. Examples: Skywells (China), Tsubo-niwa (Japan). Thevenin @beehaw.org adds that a retractable cover of some kind might be important to protect from wind pressure.
- Better insulation for better temperature control, and sound proofing.
- Bird-safe windows
- Rainwater collection for watering plants (or, the more expensive option: for piping into toilets)
- White roofs for cooling in hot climates, dark roofs for warming in cold climates
Recommended Video:
What else would improve apartment buildings?


