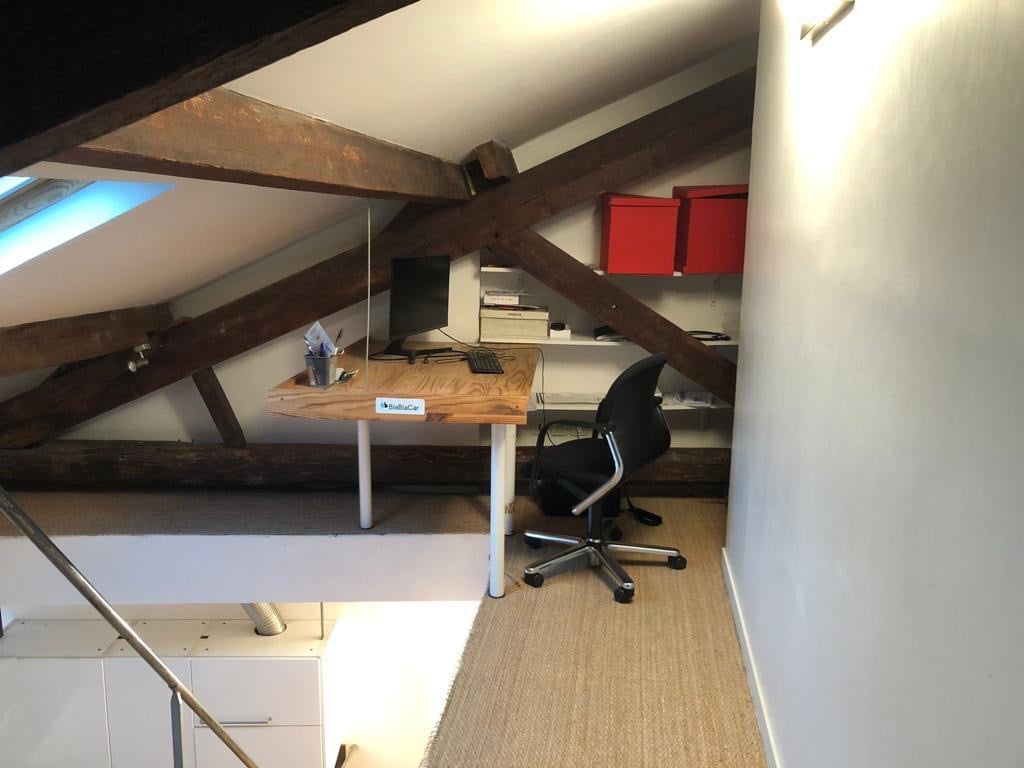I’m just imagining the terror of getting a front wheel caught off the floor and suddenly falling forward with all your weight into a three legged table.
Terrible Estate Agent Photos
Terrible photos listed by estate agents/realtors that are so bad they’re funny.
Posting guidelines.
Posts in this community must be of property (inside or out) listed for sale which contains a terrible element. “Terrible” can refer to:
-
the photo itself (finger over the lens, too far away, people in the shot, bad Photoshop, etc.)
-
the property (weird layout, questionable plumbing, unsound structure, etc.)
-
the interior (carpeted bathrooms, awful taste interiors, weird mannequins/taxidermies/art, inflatable pools indoors, etc.)
-
the actual listing itself including unusual descriptions and unrealistic pricing. However, this isn’t a community to discuss the housing market in general. This is a comedic community - let’s keep it light.
-
Photos can be sourced from anywhere and be any age, but please check they haven’t already been posted.
-
Censor any names/contact details of private individuals.
-
Mark the post NSFW if it includes nudity or sensitive content
Rules.
This community follows the rules of the feddit.uk instance and the lemmy.org code of conduct. I’ve summarised them here:
- Be civil, remember the human.
- No insulting or harassing other members. That includes name-calling.
- Respect differences of opinion. Civil discussion/debate is fine, arguing is not. Criticise ideas, not people.
- Keep unrequested/unstructured critique to a minimum.
- Remember we have all chosen to be here voluntarily. Respect the spent time and effort people have spent creating posts in order to share something they find amusing with you.
- Swearing in general is fine, swearing to insult another commenter isn’t.
- No racism, sexism, homophobia, transphobia, xenophobia or any other type of bigotry.
- No incitement of violence or promotion of violent ideologies.
Luckily it has that beefy support string serving as the fourth “leg”
Looks to be a rod of some sort, probably provides reasonable support. Still terrifying though.
Given the choice, I would take danger as my office mate over other humans.
You have to wear a climbing harness to work there.
And pound a piton into the ceiling above you.
Just put a noose around your neck while you work.
Working remotely for Tumblr.
I died three times watching this pic
~~living~~ working on the edge
It had stairs from the opposite side? That's terrifying!
I'm not sure if the stairs are running right to left, or running back to front.
The great big hole is there either way!
To me it looks like the normal work position is right against the wall, and it looks like there's just room for the feet.
I also hope the table is fastened to the wall.
Too much headroom. Would trigger my agoraphobia.
I hate these rooms with high ceilings.
When the design says storage but you think office space.
Omg I hope this is in the actual blablacar office
Only for desktop computers.
No one will give you their work though, they don't want to "accidentally" tumble
Omfg
In addition to the obvious awful in this photo, the back right corner of that rug behind the chair makes the floor look like it's cracked and sinking 😬
I honestly can't tell if this was AI generated or not
Oh my got I had a dream where I had an office almost exactly like this, I almost fell down it several times, just like I would in real life!

Is it somehow held to the ceiling with this puny string? Is that some electrical wire going nowhere?
I mean ... it could be usable with some security features? need to stop the weels from falling of the edge (better get a chair without weels), a proper handrail and some solid anchoring in the wall (or ceiling). There is some storage next to it, could be used when looking through that. Still requiers a solid heart to use though, I wouldn't do it.
How did that kind of space even ended up existing in the first place? Why ? So much questions ...
My best guess is it’s a loft conversion, but rather than having just one big room they’ve partitioned off the part under the eaves for… reasons. They had to remove one of the back legs from the desk so it would fit, and made it a three legged table. The random cable is holding it up/steady. They have a wheeled chair and no safety rail because while they may work a desk job, they’re an adrenaline junkie at heart.
Wanting to create two independent rooms so a weird corridor ends up there? Then stick an office in the way because why would you put it in one of the newly created rooms when you can have it in an unsafe, uncomfortable akward space. One where you cannot work properly because you get the sound from downstairs or smells if it's a kitchen. And annoy everyone else if you are in a call, because they need to be quiet and enjoy whatever you are discussing. Most best decision ever.
I kinda like the concept, but the implementation is questionable
Why is there just a janky chunk of beam at the top there
It’s structural - this is in the eaves of a loft conversion.

